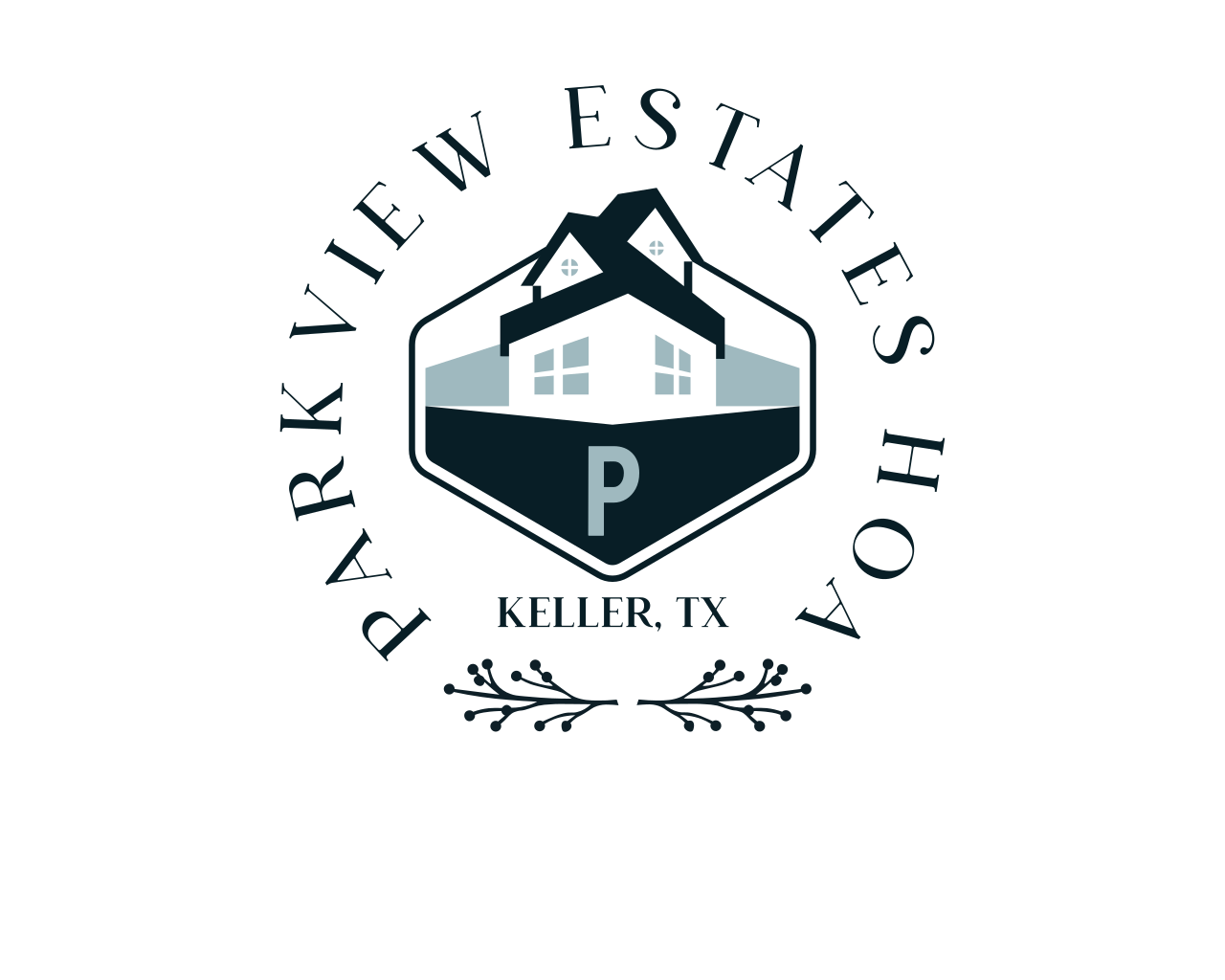Architecture Bulletin #1 regarding Fences, Front Elevation Material, and Front Yards and Driveways
The CCRs allow for the ACC to publish architecture bulletins to clarify the ACC's position on certain items.
This Bulletin#001 deals with Fences, Front Elevation Material, and Front Yards and Driveways.
Park View Estates HOA
Architectural Committee Bulletin
Draft created on March 25th, 2021
Approved by Architecture Committee on April 6, 2021
Published on website and Effective as of April 12, 2021
Bulletin#001
Subject: From time to time it is appropriate for the Architectural Committee to release a bulletin updating HOA members of changes in policy with regard to design items where the committee has decided to vary design guidelines from the CC&R’s of the neighborhood. These items can be replacements to existing requirements or additional guidelines to the neighborhood restrictions.
In reviewing submissions for new home designs, the Committee routinely addresses design and variance requests made by current and prospective homeowners. When these decisions are made, they can be made on a case-by-case basis or they can be agreed to apply to all future submissions. This bulletin is a summary of those items that apply to all submissions going forward that the committee has adopted with Board support.
Item 1 – Fences
The standard for the neighborhood is a 6 Ft wooden picket fence for lot dividers and Wrought Iron for the rear fence. There are provisions for decorative Wrought Iron fences on entry lots and along Knox Road. The developer installed an 8Ft picket fence along the Eastern border and granted several 8Ft variances to homeowners over the years. This has created a non-standard practice in the neighborhood, and hence forward both 6ft and 8 ft Picket fences will be allowed. This is further defined that all fencing of a lot be either 6 or 8 Ft for the entire lot and should not be mixed. For example, the front fence on one side of the home cannot be 8Ft if the fence on the other side of the home is 6Ft. Decorative caps and rails are also permitted as long as they are of the same wood species and stained the same color.
Item 2 - Front Elevation Material
The CC&R’s call out the preferred building materials for the front elevation as “masonry” defined as Brick, Stone or Stucco. Over the years the front elevation of the homes in the neighborhood have principally used brick and stone veneer on the front elevation as the primary building material of choice. As the homes built up in the neighborhood using Brick and stone, the neighborhood has taken on a character and style using principally brick and stone. With styles changing to more modern building and materials the Committee has received more request to use Stucco as a principal building material. It was decided by the committee that going forward, Stucco would only be used as an accent material not a principal veneer material. Accent material was further defined to be 1/8 or less of the total square footage of the front elevation.
Item 3 – Front Yards and Driveways
The committee has had 2 requests for circular drives. Circular drives are not specifically called out in the CC&R’s and therefore there is no clear guidance. The committee has decided to not approve circular drives for the neighborhood for three reasons. First, it significantly reduces the green space of the front yard. Second, it encourages long-term parking in the front of the home. Third, it would be out of place given that the neighborhood does not have any circular drives currently.
Architectural Committee
Park View Estates
